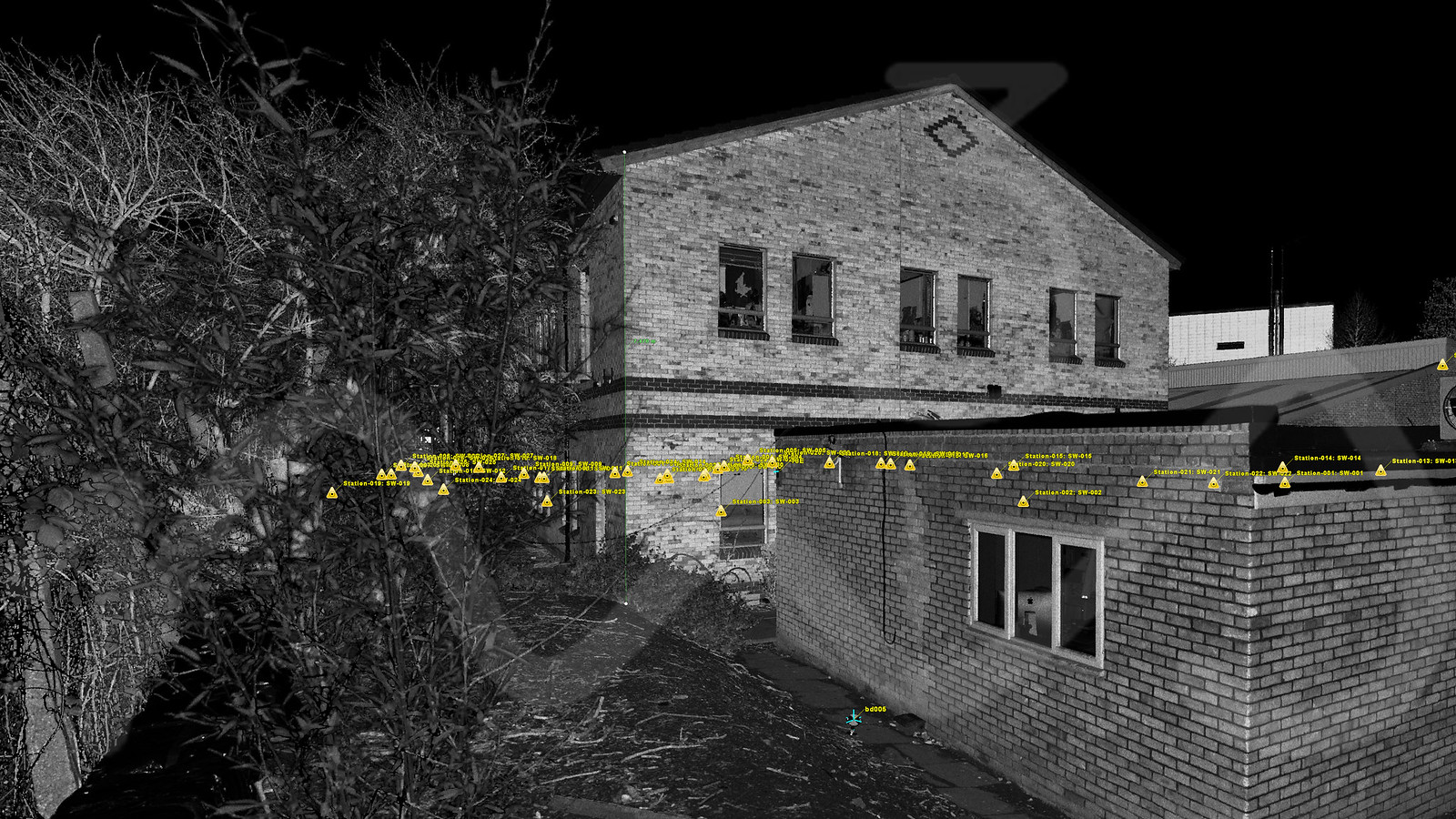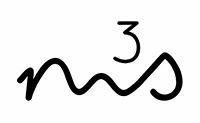Measure Building Survey is an accurate representation of a building including its structural and architectural detail. Type of captured information is not limited to the structure of the building but often is supplemented with mechanical, electrical and plumbing (MEP) systems as well as furnishing and other assets.
What Is A Measured Building Surveys?
How Is It Carried Out & Delivered?
Traditionally measured building was presented in forms of 2D plans of floors, elevations and cross sections. Modern technology allowed for presenting buildings as various types of 3D models. Depending on the requirement MBS can be carried out using various instruments and techniques. In M3S we are usually using laser scanners together with industry leading point cloud registration software – Cyclone. It allows us to produce high quality and accurate point clouds which form a basis for further processing.
-
Accurate Plans
-
High Level of Detail
-
Survey From a Safe Distance
-
Non Intrusive
-
Rapid Data Capture = Minimum Disruption During Office Hours
-
Out Of Hours Surveying = Zero Disruption To Staff
-
TruViews
-
Reality Capture



Do You Need A Measured Building Survey?
Measured Building Surveys techniques are proving useful in various areas. M3S has prepared plans and models for museums, plant sites, housing, academic buildings and others. We have worked on
[custom-facebook-feed]
[instagram-feed]
[custom-twitter-feeds]
