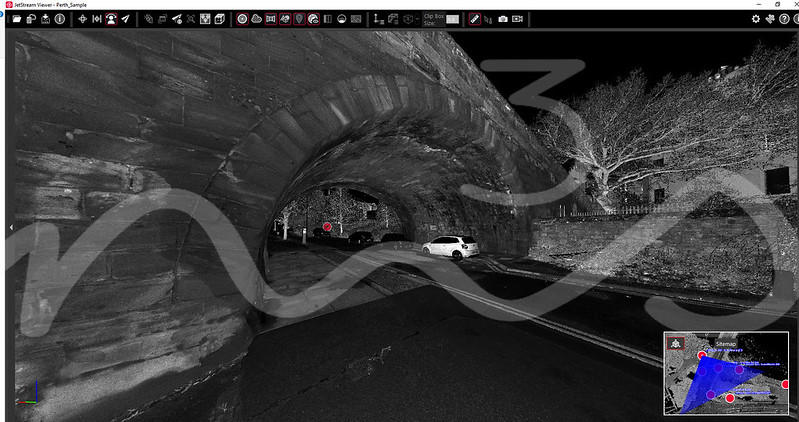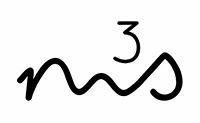InterUrban Developments Ltd – Planning Permission & Development
M3S Surveys Ltd have been carrying out various land surveying and laser scanning services for InterUrban Developments Ltd – Planning Permission & Development. The following products were required:
- Topographical Survey
- Elevation Drawings
- 3D Model
- LGS & TruView
From the products M3S Surveys delivered. The files & data were passed on to other professionals including a drainage engineer, architect and local planning authority.
Interurban Developments Ltd is a planning and land acquisition company which specialises in de-risking sites through the planning system for onward sale. They are also registered and listed on the RICS website and a chartered member or the RTPI.

3D Revit Model From Laser Scan Point Cloud Data

Leica P40 Laser Scanner

2D CAD Drawing From Laser Scanned Data
Do You Need Any Laser Scanning or Land Surveying To Help Gain Planning Permission For Development?
The M3S Surveys Ltd team have been utlising laser scanners for the last 10+ years. With rapid advances in technology and software with both instruments and computing power the team have always kept up to date with this. While constantly reviewing and improving workflows in the field and within the software. There are a range of poducts that can be produced and delivered from laser scanned point cloud data, these include 2D drawings & 3D Revit Models (“as built survey”), TruViews, LGS JetStream, Topo Survey, Ortho Images.
Please check out our laser scanning page for more information – https://www.m3s-surveys.com/services/laser-scanning/
If you need any Laser Scanning related tasks mentioned on this page or require some further information on the range of CAD, Topographical and Measured Building Surveys that M3S carry out, please feel free to contact us directly via the form on the contact page or via our social media channels on Instagram, Facebook, Twitter or LinkedIn.
InterUrban Developments Ltd : Surveying for Planning Permission (Laser Scanning & Land Surveying)
Services for Planning Permission
Terrestrial Laser Scanning (TLS) – https://www.m3s-surveys.com/services/terrestrial-laser-scanning/
Building Surveys (MBS) – https://www.m3s-surveys.com/services/measured-building-surveys/
Topographic Surveys – https://www.m3s-surveys.com/services/topographic-surveys/
Photogrammetry – https://www.m3s-surveys.com/services/photogrammetry/
Aerial Surveys – https://www.m3s-surveys.com/services/aerial-surveys/
Spatial Data Analysis & Processing – https://www.m3s-surveys.com/services/spatial-data-analysis-processing/
Links:
3D Revit Model – https://www.autodesk.co.uk/products/revit/overview?plc=RVT&term=1-YEAR&support=ADVANCED&quantity=1
Leica P40 Laser Scanner – https://leica-geosystems.com/en-gb/products/laser-scanners/scanners/leica-scanstation-p40–p30
2D Cad Drawing – https://www.autodesk.co.uk/products/autocad/overview?plc=ACDIST&term=1-YEAR&support=ADVANCED&quantity=1
InterUrban Developments Desk Top Site Visit – Jet Stream Viewer:
The following image and video are a quick snap shot of how many of our clients are using the point cloud data on their local machines – with out the need of a fancy PC or expensive software they can view, measure and take snap shots from the point cloud. This has proven extremely valuable with in the planning process.

Jet Stream Viewer




